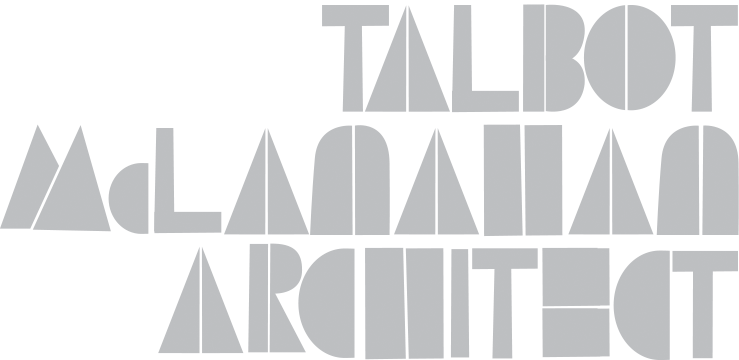
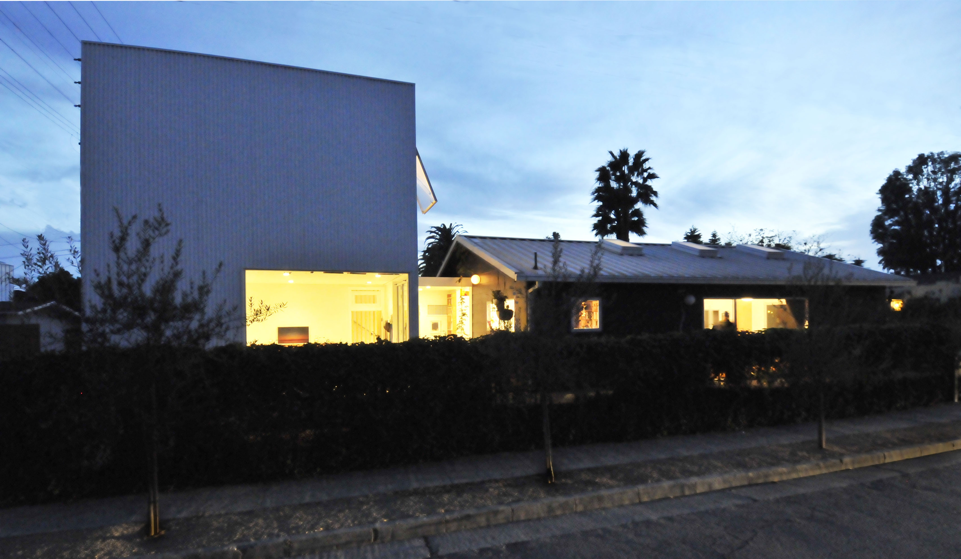

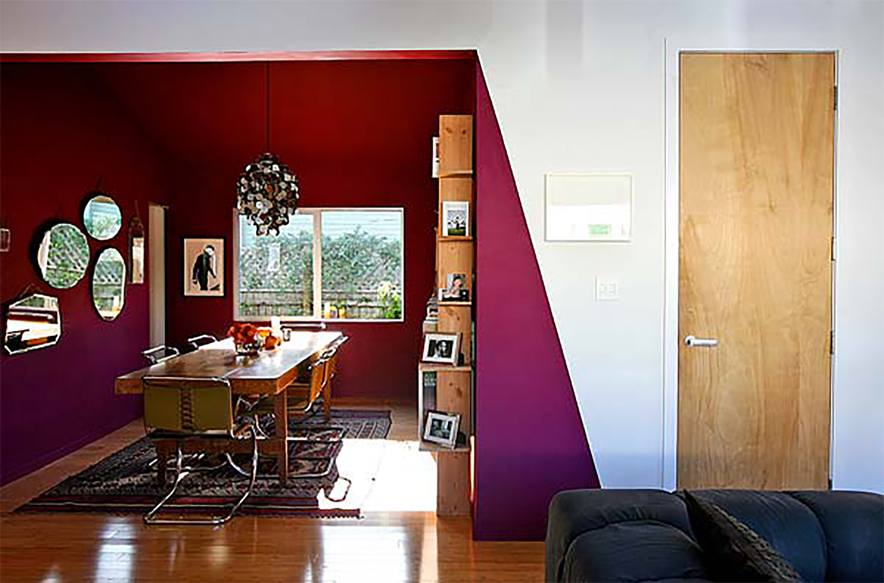

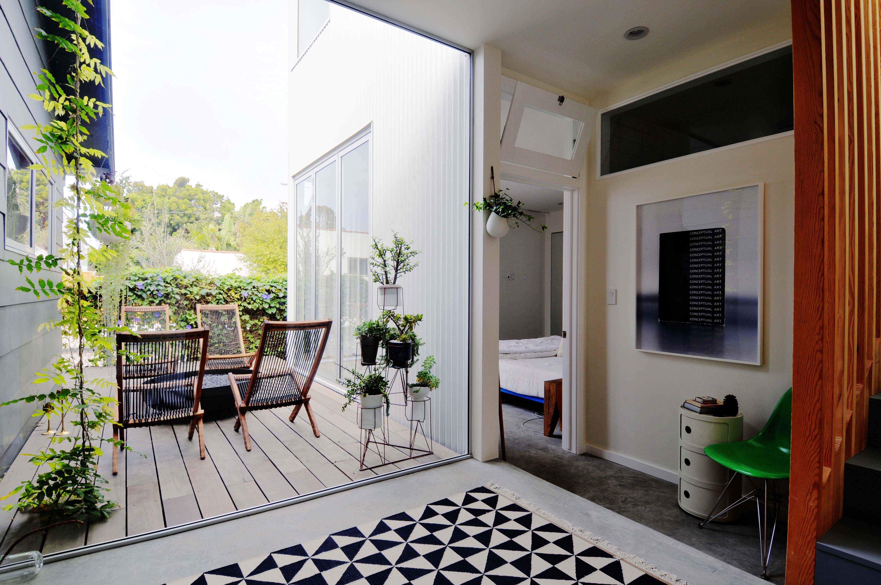

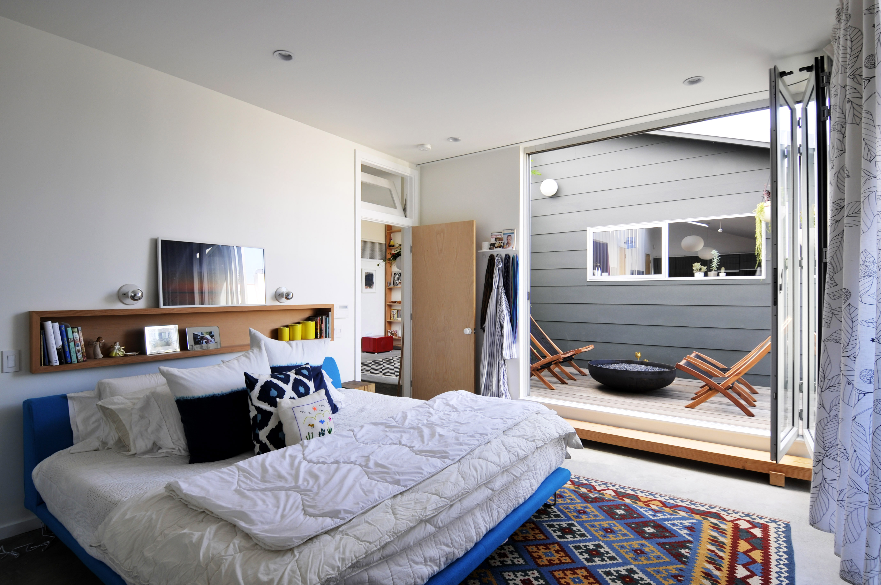
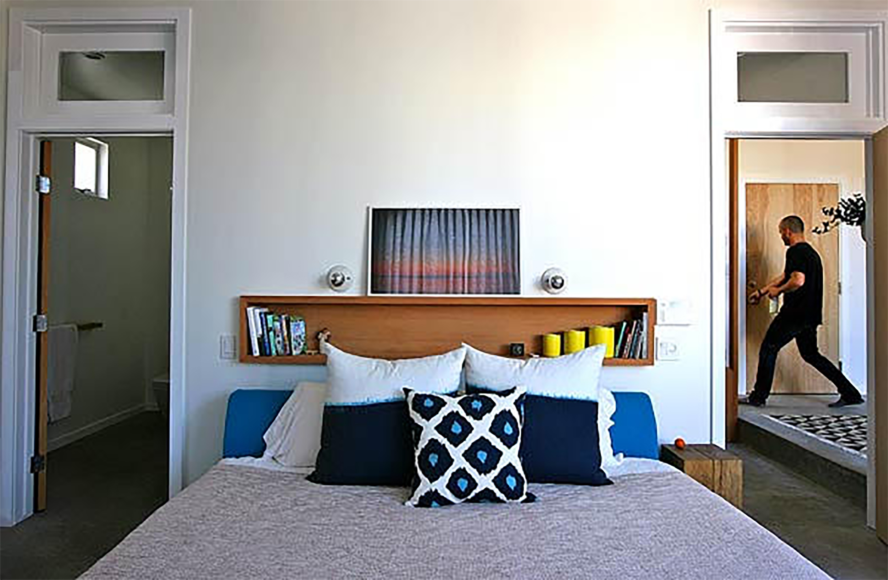
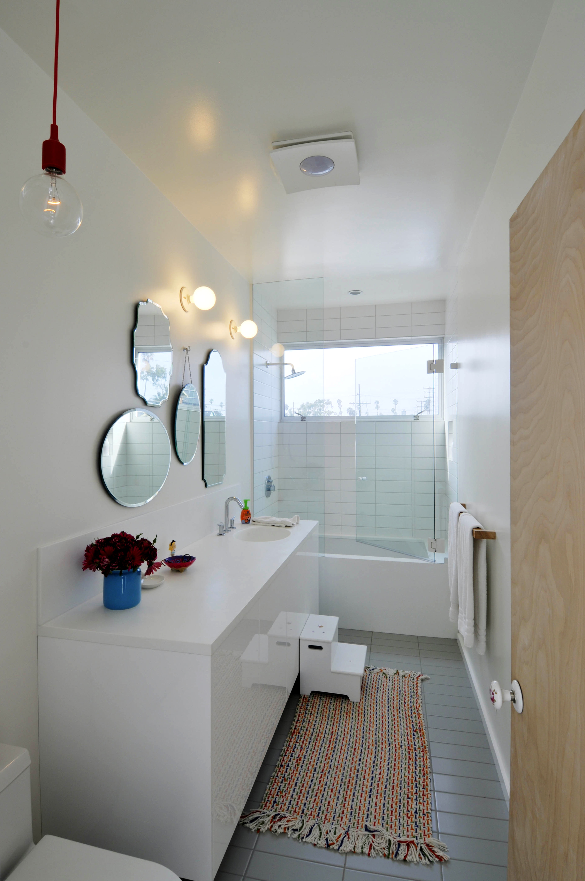
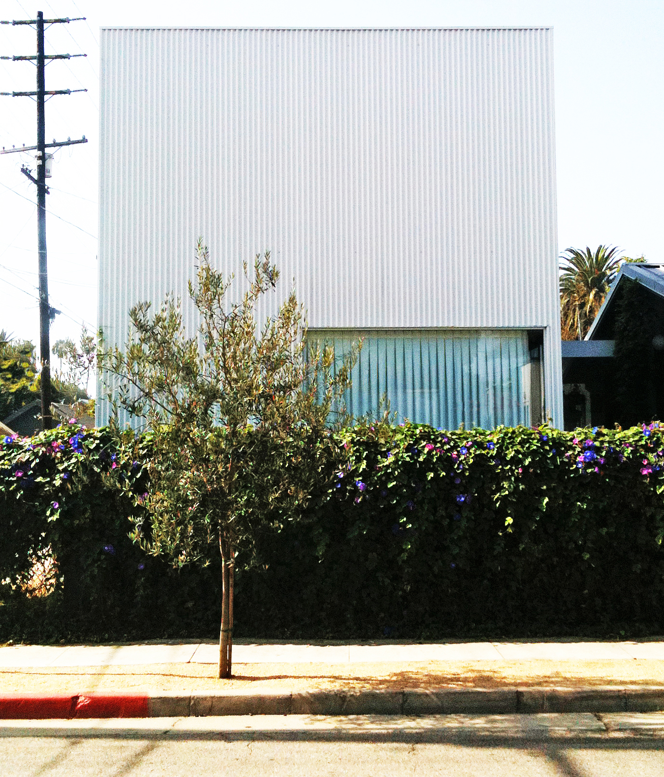
Courtyard House
Venice, CA
General Contractor
GLC
Photography
Christina House
Peter Harrison
General Contractor
GLC
Photography
Christina House
Peter Harrison
Addition to a 1920s bungalow on a corner lot with street exposure on three sides, that connects the original garage to the existing house. The new one story glass foyer and courtyard are at the center of the house and provide exterior space for gathering while letting light into the existing kitchen. The foyer leads into a two-story volume used for private spaces. The roof framing of the existing garage was modified to allow for a new roof deck and additional private outdoor space. Windows facing the alley had to be limited for sound and security reasons. Western exposure to the prevailing wind was restricted due to the proximity of an adjacent building. In order to alleviate these issues, a large operable skylight was installed over the stairwell to collect natural light and ventilation. Transom windows allow for light and coastal winds to circulate through the house when doors are closed.
Featured in the Venice Garden & Home Tour and Los Angeles Times











