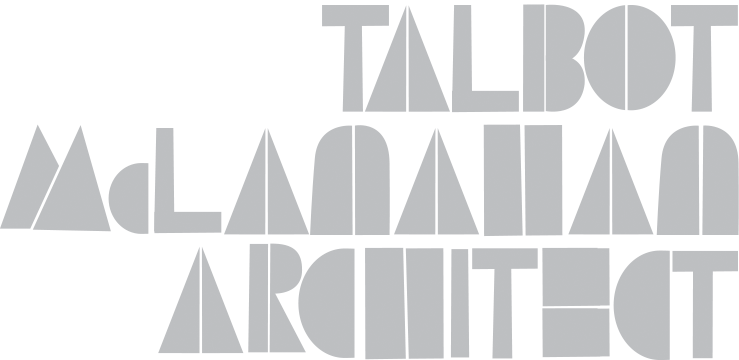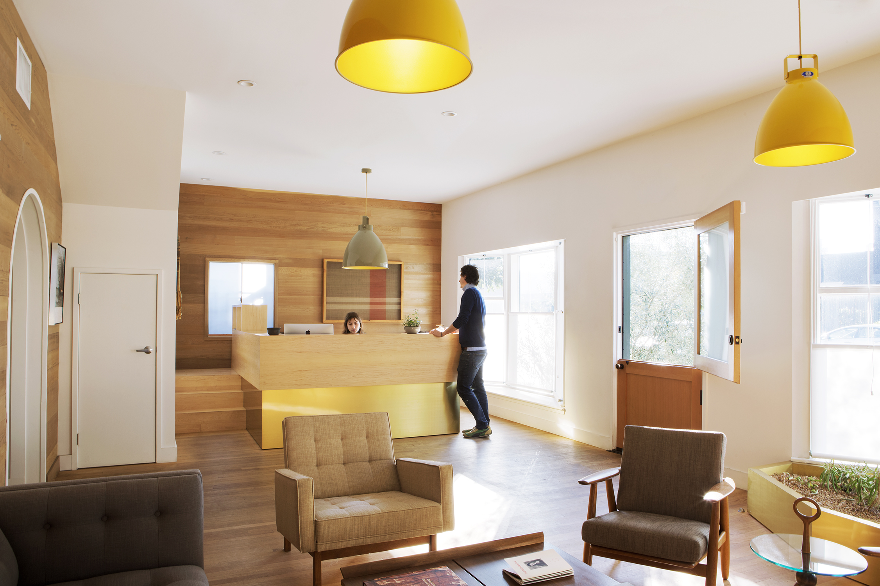
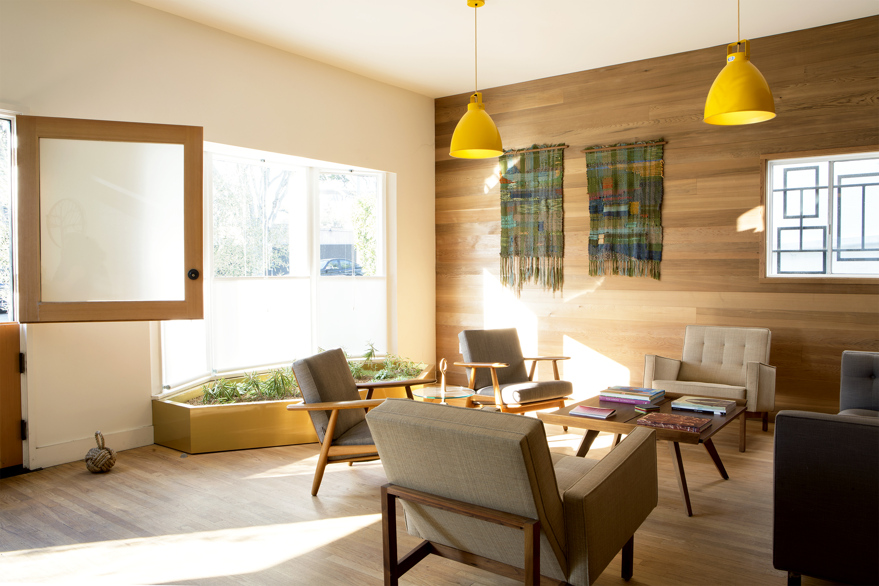
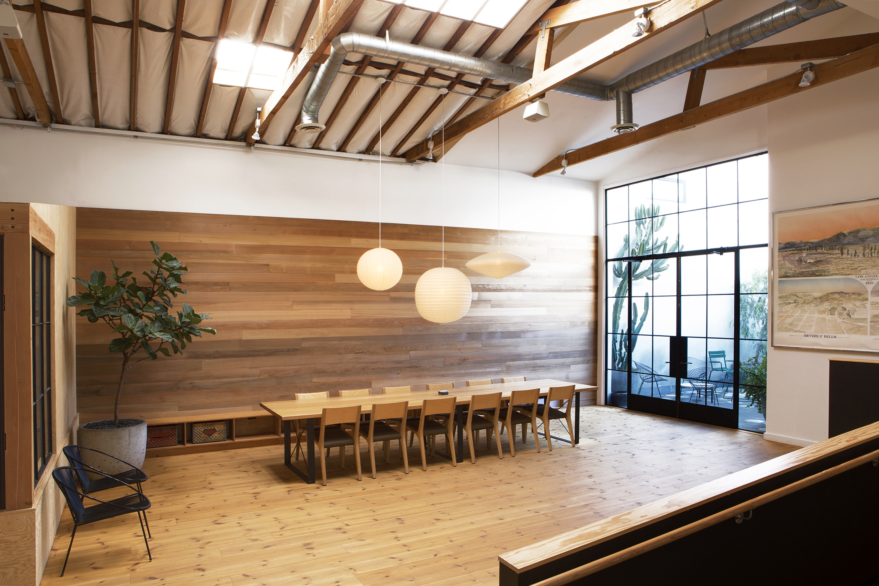
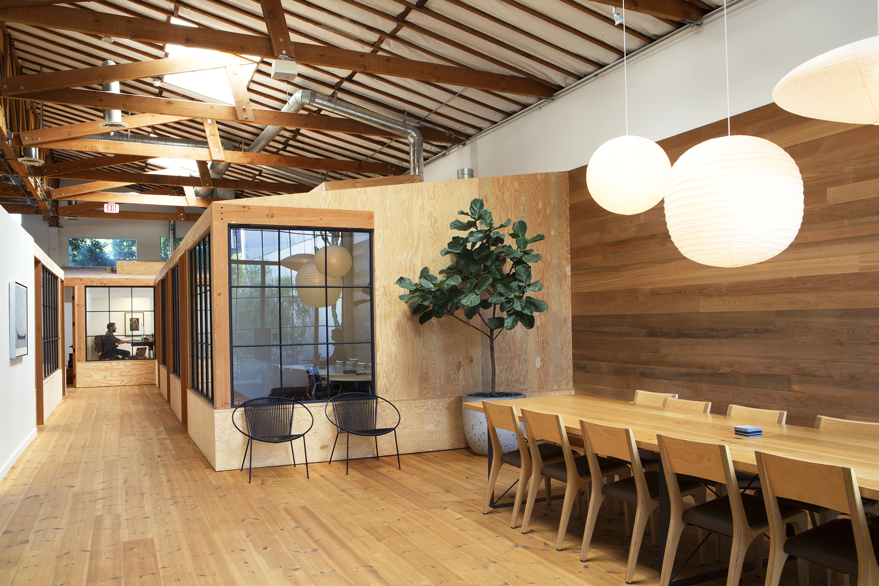

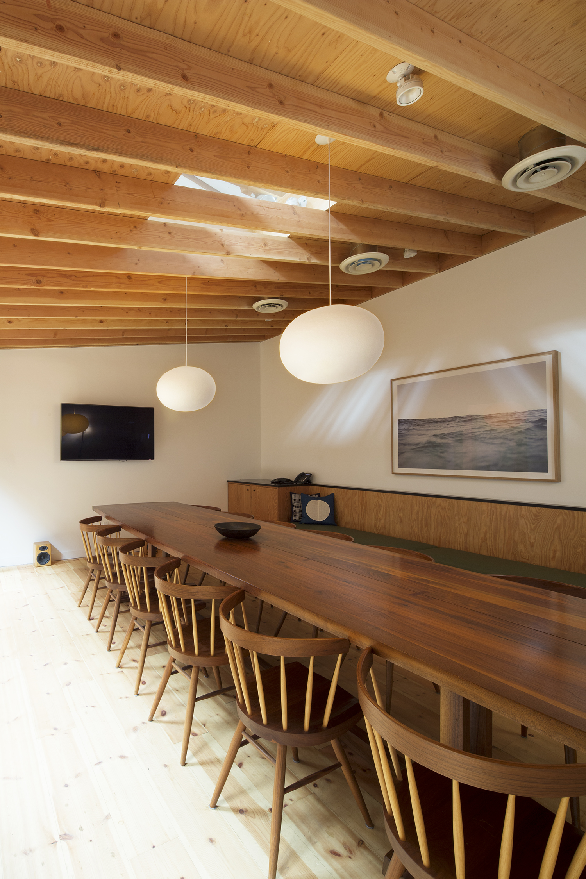
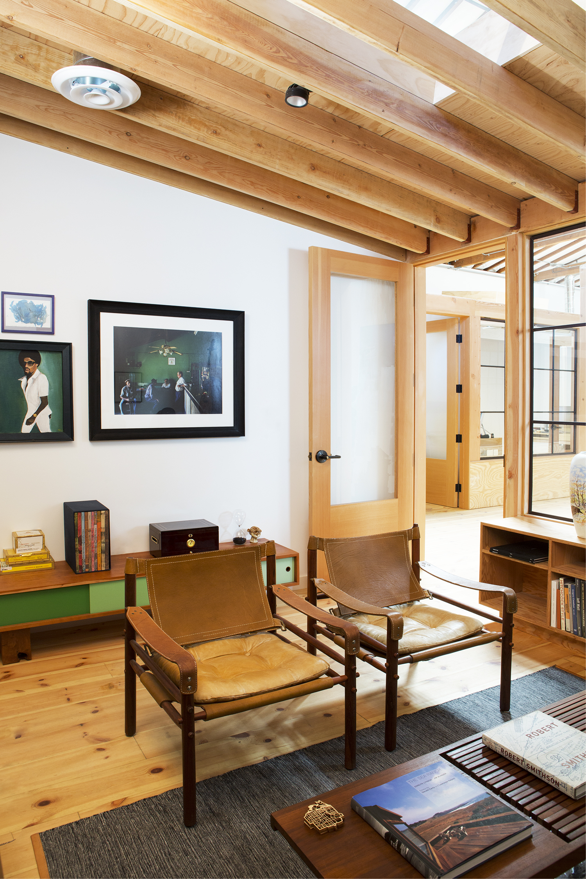



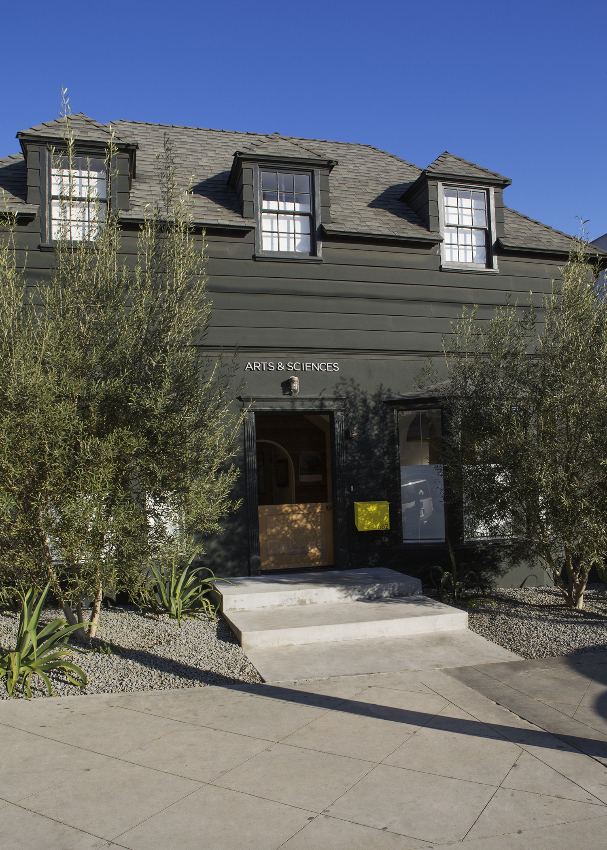
Arts & Sciences
West Hollywood, CA
General Contractor
Harrison Construction
Landscape Design
Suzanne McKevitt
Photography
Diana Koenigsberg
The design for the offices for this commercial production company in West Hollywood was inspired by the unusual hybrid building, composed of a small two story bungalow facing the street and a large, open warehouse off the back. In the bungalow, a lobby intended to feel like a living room opens onto a vibrant section of Robertson Boulevard with a nightclub, restaurants and retail spaces. The top half of a new dutch door is often left open to engage with the street. Offices in the bungalow are intimate and meant to evoke the feeling of working from home, as many late nights are spent there. The scale transitions dramatically through a low corridor directly into the warehouse.
In the warehouse, the materiality and rawness of the exposed wood framing and trusses informed the design of the exposed framing in the offices and conference rooms. New interior walls are constructed of wood posts, beams and plywood, with a built-in bookcase that supports a steel window. Each room has a skylight to transmit light from the warehouse skylights directly overhead. As in most warehouses, the electrical and mechanical work is fully exposed. The sloped roof of the interior office block brings down the scale of the warehouse for more intimate meetings and conversations. The open areas of the warehouse are used for more office wide gatherings.
In the warehouse, the materiality and rawness of the exposed wood framing and trusses informed the design of the exposed framing in the offices and conference rooms. New interior walls are constructed of wood posts, beams and plywood, with a built-in bookcase that supports a steel window. Each room has a skylight to transmit light from the warehouse skylights directly overhead. As in most warehouses, the electrical and mechanical work is fully exposed. The sloped roof of the interior office block brings down the scale of the warehouse for more intimate meetings and conversations. The open areas of the warehouse are used for more office wide gatherings.











