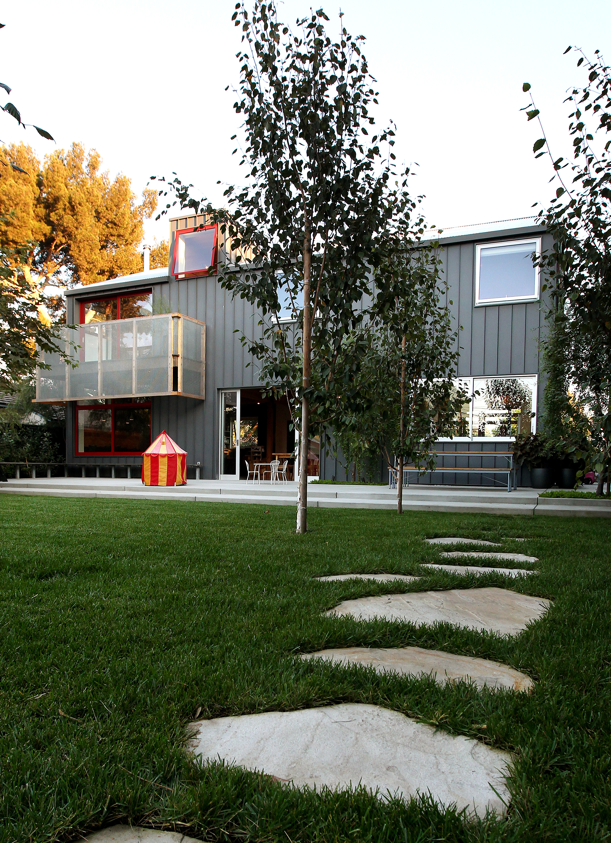
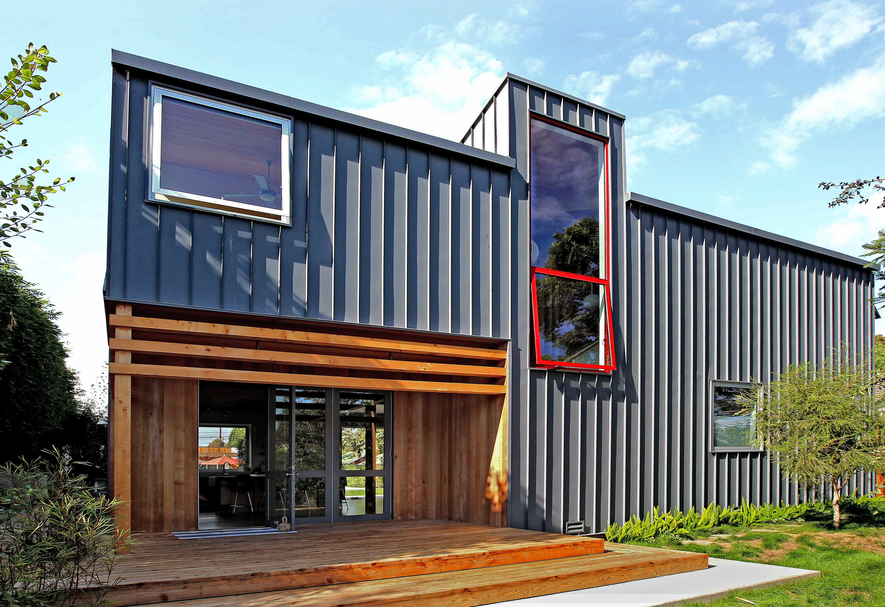



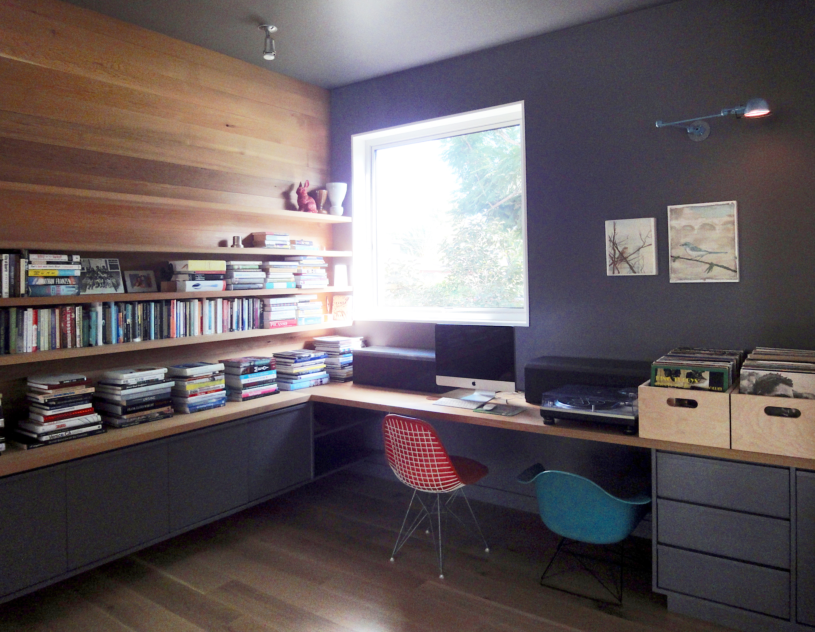

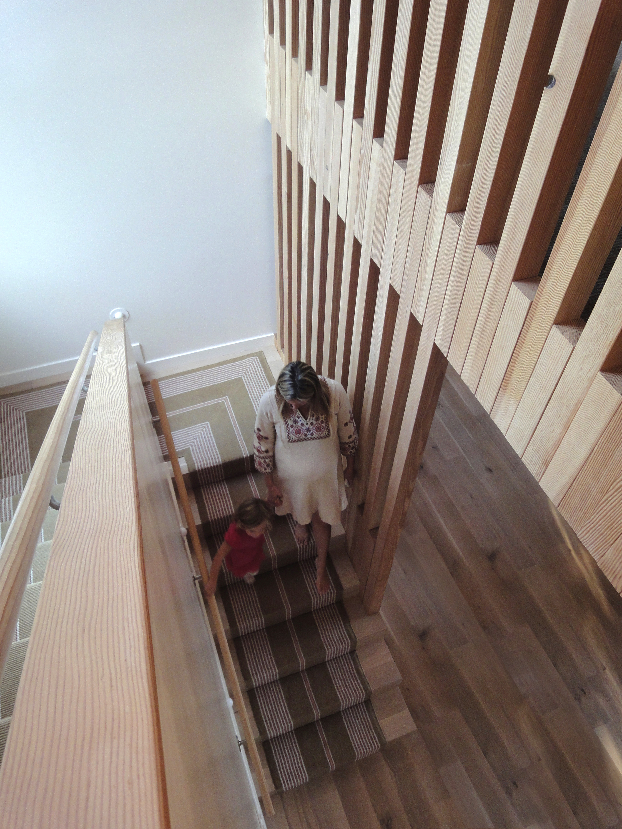
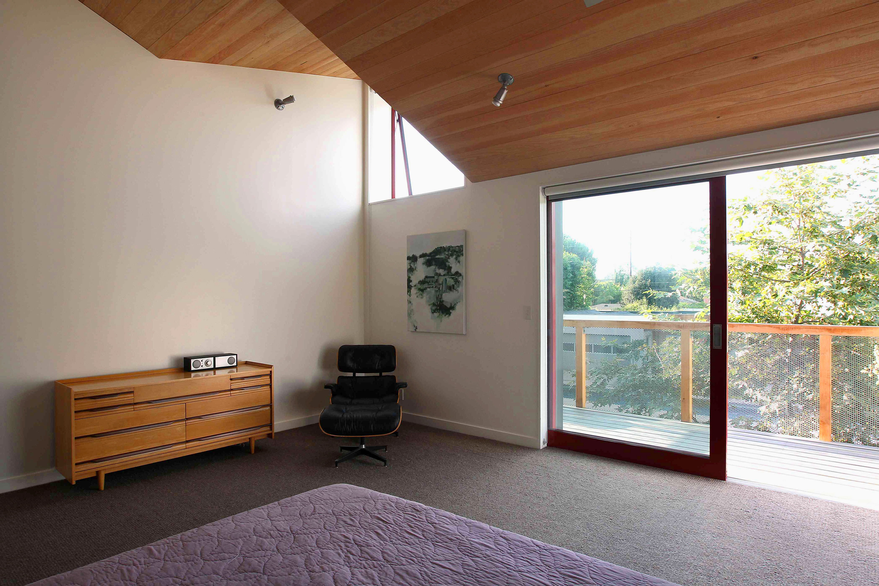

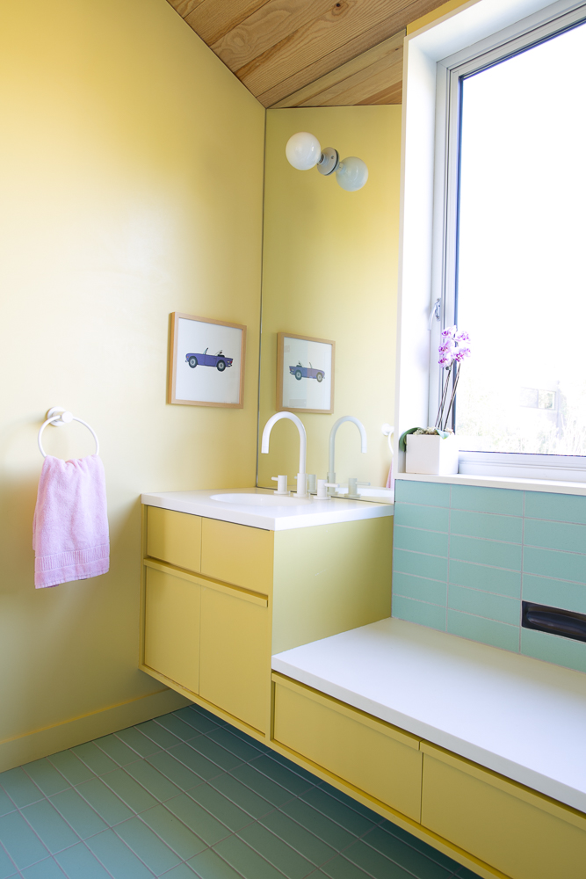
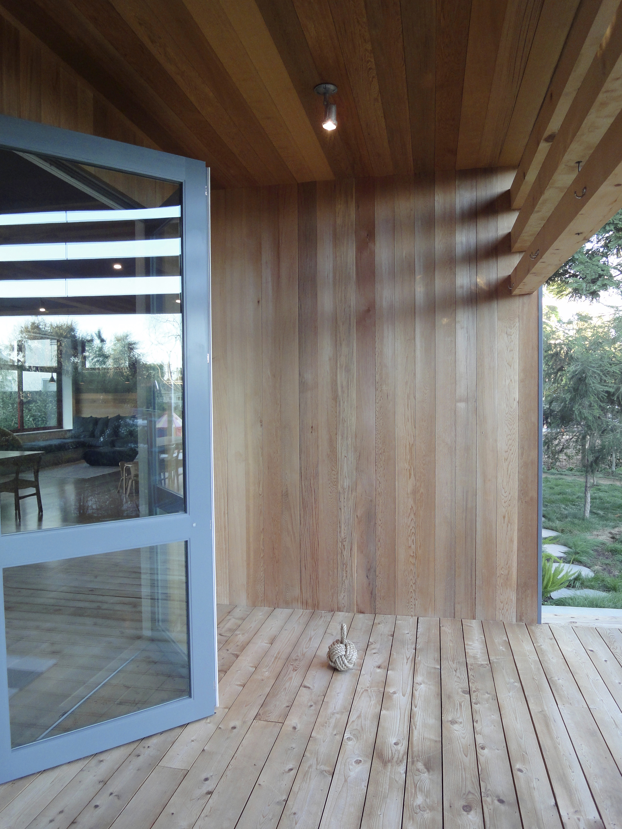
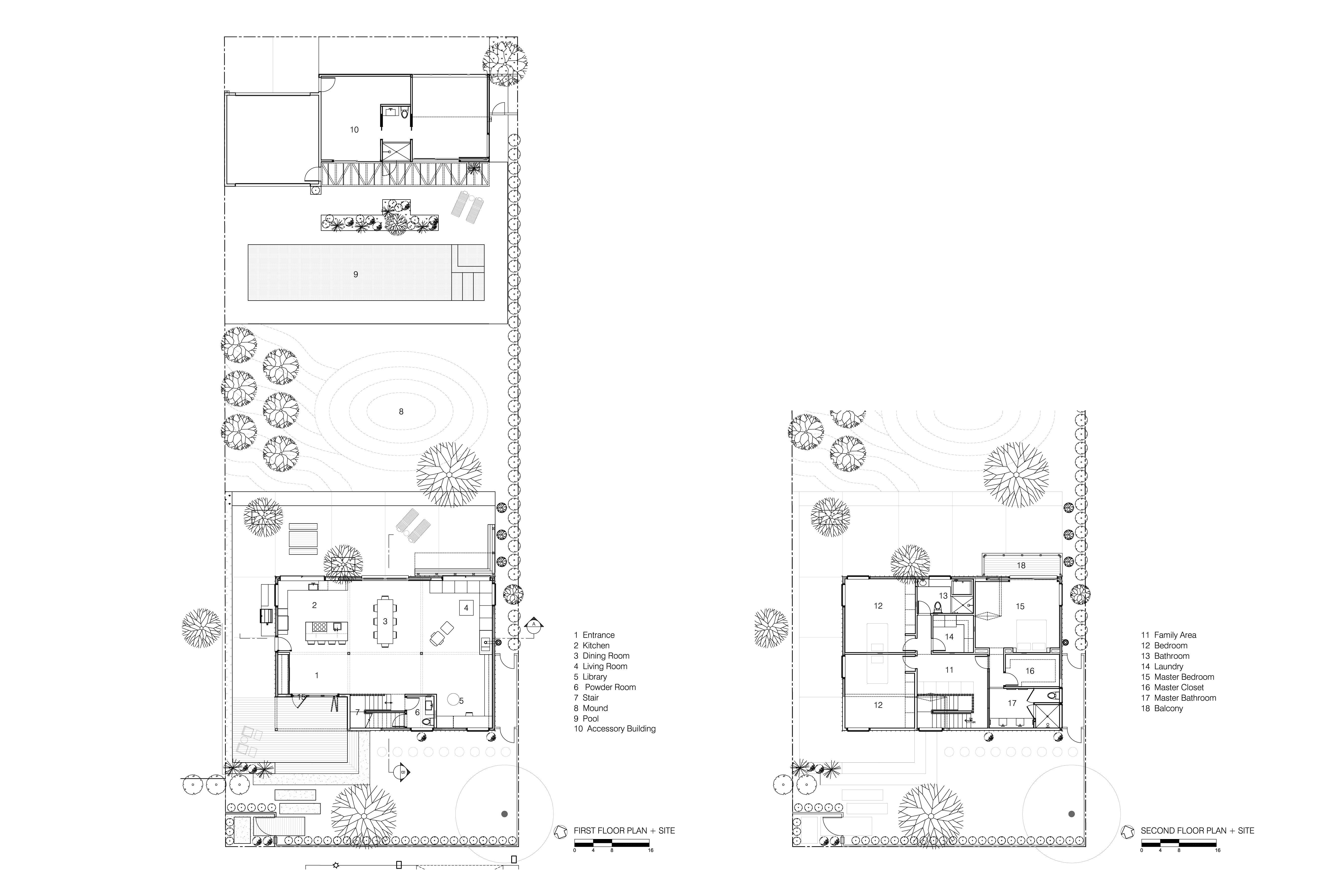

Quiet House
Venice, CAGeneral Contractor
Harrison Construction
Landscape Design
Suzanne McKevitt
Photography
Michelle Andersen
Christina House
A new house inspired by the craft and tactility of Scandinavian design, combined with the simplistic form and openness of barn buildings. The neighborhood’s proximity to the beach inspired the casual and natural feel of the house, while providing a visually serene environment.
The first floor is one large public room with a high ceiling painted dark grey for depth. A sense of warmth from the wood clad walls draws friends and family in from the porch, to the living room area with the built-in couch and bookshelves. The second floor is more intimate; wool carpeting and a wood lined vaulted ceiling accentuating form and height. By incorporating an element of craft (or large-scale woodworking) the stairwell has a ‘finger jointed’ screen wall made of framing lumber to allow for privacy from the second floor while still allowing for views to the public areas and out to the street.
Paying close attention to the position of the sun and the house, the street-facing openings were carefully designed for privacy and to minimize solar heat gain. The centralized stairwell acts as the main natural light source for the first floor. At the back of the house where privacy is less of an issue, the orientation is designed to collect the prevailing winds for natural cooling and is more open to the yard.
The first floor is one large public room with a high ceiling painted dark grey for depth. A sense of warmth from the wood clad walls draws friends and family in from the porch, to the living room area with the built-in couch and bookshelves. The second floor is more intimate; wool carpeting and a wood lined vaulted ceiling accentuating form and height. By incorporating an element of craft (or large-scale woodworking) the stairwell has a ‘finger jointed’ screen wall made of framing lumber to allow for privacy from the second floor while still allowing for views to the public areas and out to the street.
Paying close attention to the position of the sun and the house, the street-facing openings were carefully designed for privacy and to minimize solar heat gain. The centralized stairwell acts as the main natural light source for the first floor. At the back of the house where privacy is less of an issue, the orientation is designed to collect the prevailing winds for natural cooling and is more open to the yard.














