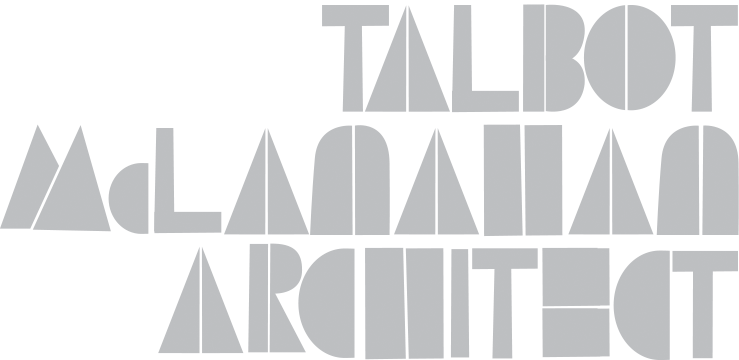




Under_Eave
Venice, CAGeneral Contractor
O’Connor General Contracting
Photography
Diana Koenigsberg
An addition designed to transition from a two story structure to a 1920’s bungalow. The sloped roofline of the addition intentionally slides under the eave of the existing structure. With the aim to keep the bungalow intact, back doors and windows were removed connecting the space to the new foyer and stairwell.
Awarded “Most Innovative Project” for The Best of LaCantina 2019
Awarded “Most Innovative Project” for The Best of LaCantina 2019





