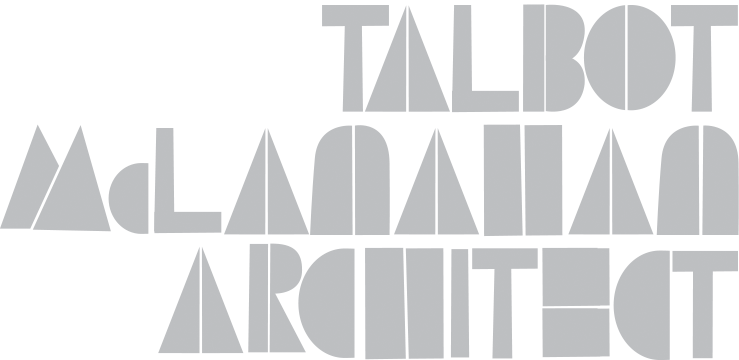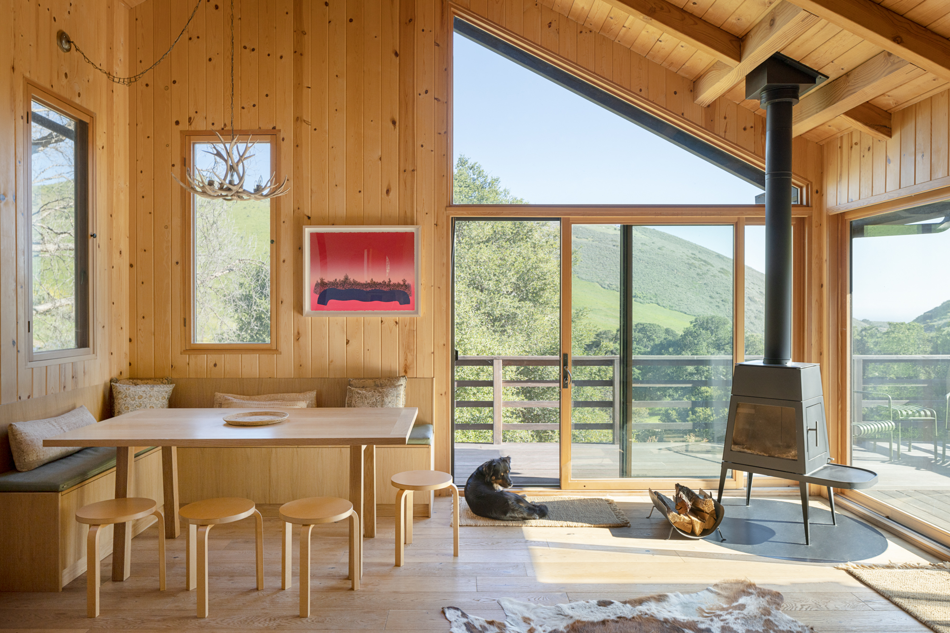
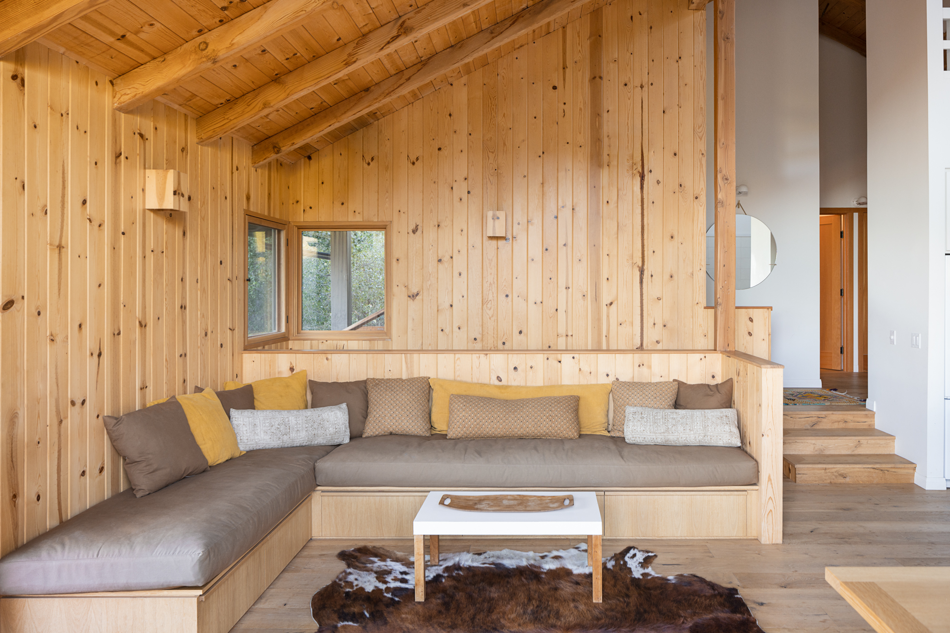
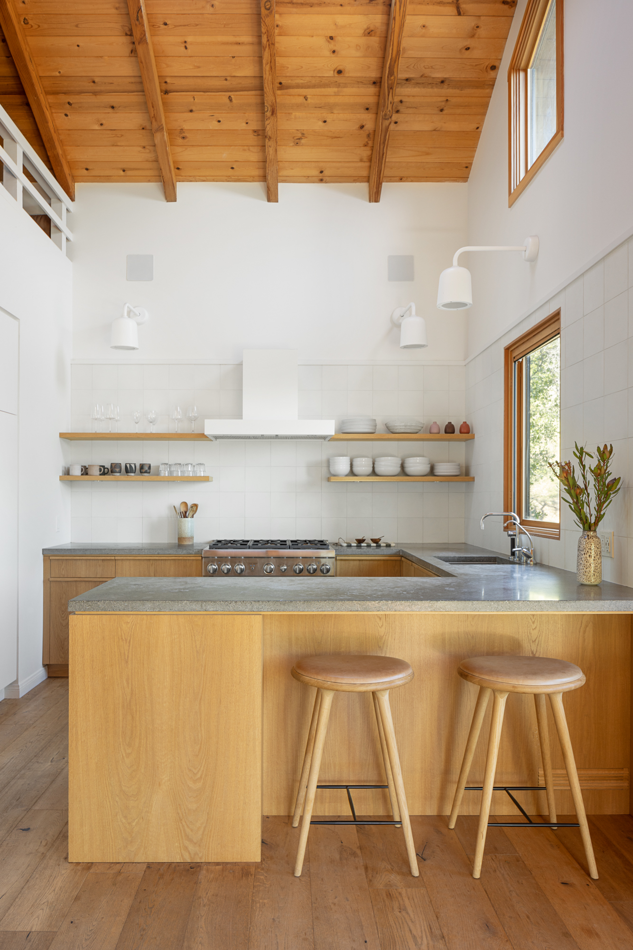
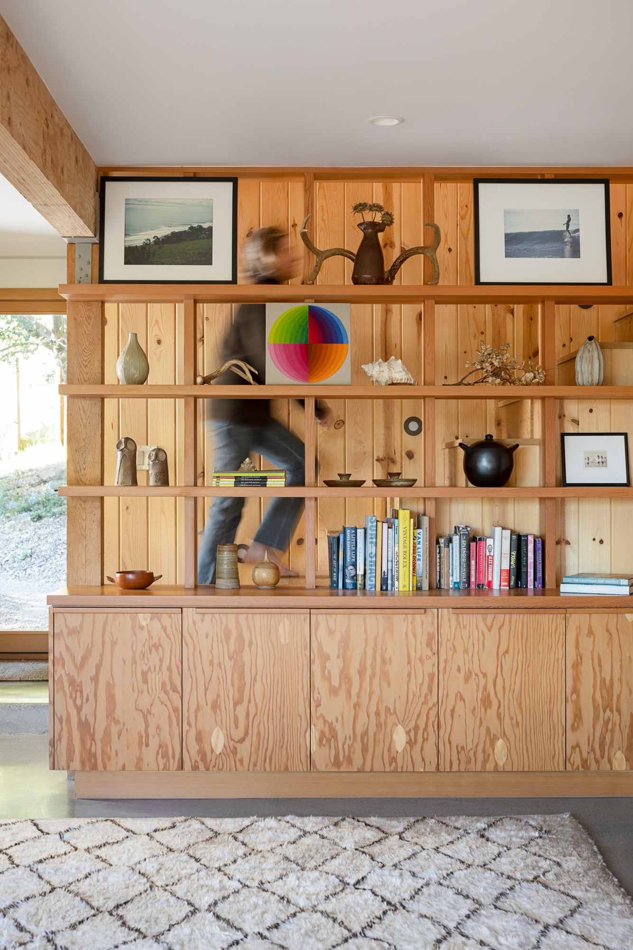

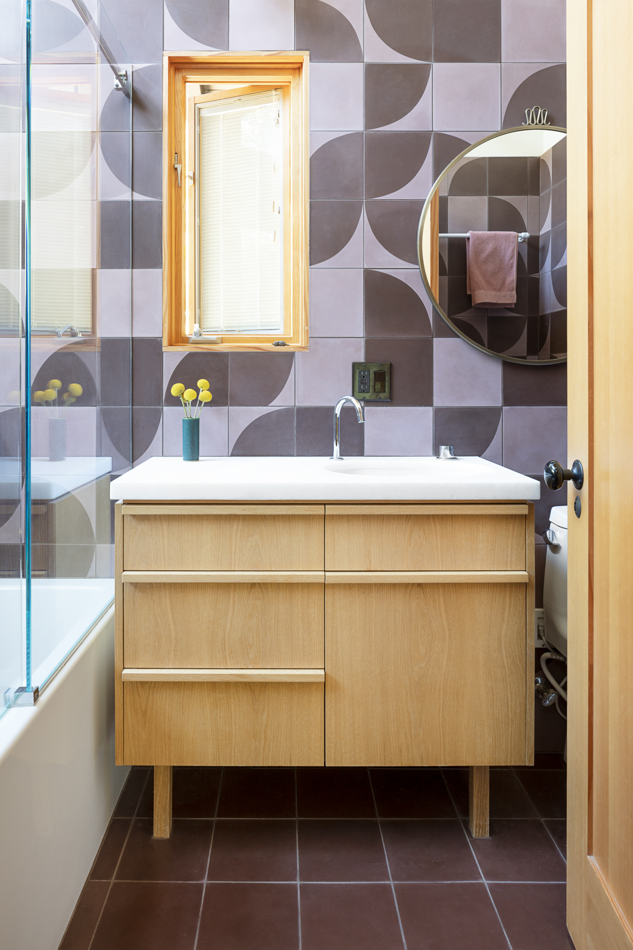
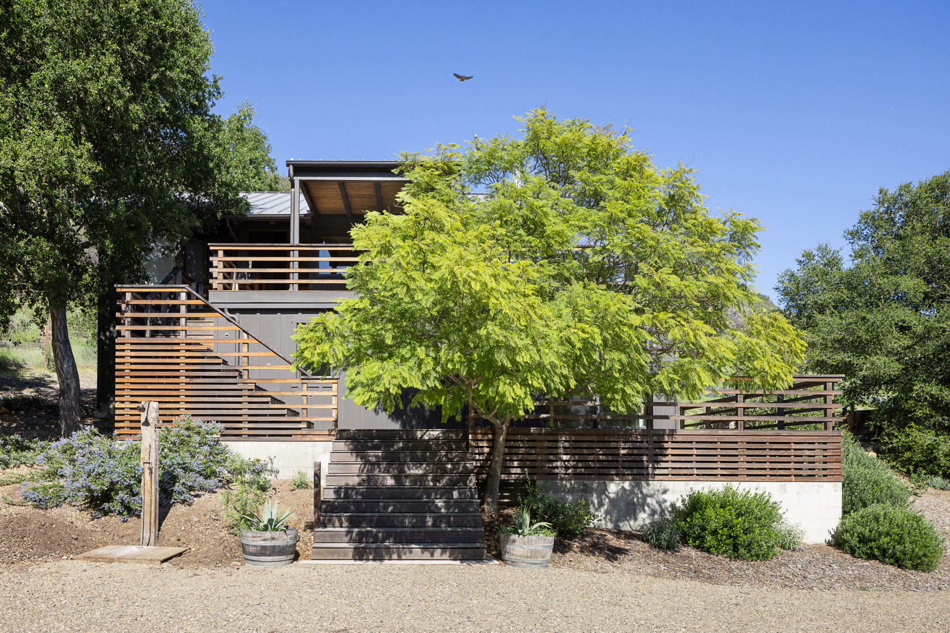
Ranch House
Gaviota, CA
General Contractor
Gale Force Construction
Photography
Erin Feinblatt
Remodel of an existing elevated single story house to entertain and accommodate guests in a remote location north of Santa Barbara. The site has its own microclimate, temperatures can be extreme and the design had to consider views, wind and natural light, elements the existing house did not fully take advantage of. The Owners asked that the design not extend beyond the existing footprint of the house and decks, so a new lower floor level with a bunk room was inserted below the existing raised deck level.
The new design reconsidered the entry sequence as the existing house was built higher above the natural grade than originally indicated in the drawings. Because of this, the front of the house was shrouded by a network of stairs and a dense supporting structure below. The new bunk room utilizes the space previously occupied by this structure and extends back into existing storage and utility spaces below the house. The bunk room and bath have the same exposure to the ocean view as the dining/living room above, large sliding glass doors provide easy access to the outdoors while also emphasizing the primary view down the canyon. A new deck and trellis at the second floor level provide a shaded exterior dining area without obstructing primary views. New windows, doors, and operable skylights increase natural light and ventilation by taking advantage of the focused canyon and ocean winds.
Featured in Dwell







